Campus Freihaus
Report2018
Freihaus (DA & DB)
In the course of the TU Subsequent Use Project the Faculty of Mathematics and Geoinformation will be combined in the Freihaus.
In early summer, demolition work began on the intermediate and lightweight walls. At the same time, calls for tenders and technical clarifications were carried out, particularly in connection with the complex technical equipment of the Freihaus.
In the summer months the dry construction as well as the HVAC and electrical installations according to the state of the art and the adaptation measures were started.
Operngasse 9-11 (DF)
In the first half of 2018, the upper floors (third to sixth upper floor) were adapted for the new user TU.it (formerly ZID). Only minor changes to the room structure were necessary. The walls were painted and the flooring renewed. The cabling was extensively supplemented to equip the IT area accordingly.
An attractive service zone was set up on the ground floor. The area is transparent and close to the customer through generous glass surfaces towards the foyer. The entire entrance zone of the property was designed with a new lighting concept and floor covering. The entrance areas and adapted floors were equipped with electronic access control and fire protection was upgraded to full protection. The signage and security of the building were brought up to the current TU standard.
On the fifth floor, the new "Collaboration Room" with the interactive multimedia screen "Microsoft Surface Hub" was set up - allowing simultaneous video conferencing and interaction of up to three people (by touch or pen) on the screen with integrated whiteboard and Microsoft Office applications.
The new TU.it subject-specific rooms, such as -assembling-, staging- and server rooms, were located in the rear area of the building (former garage and garbage room). The basement and the ground floor were additionally connected with each other by an elevator system in order to ideally design the material transport.
After the relocation and opening of the adapted premises for the TU.it team, the work for and on the basement and ground floor was completed.
Gallery
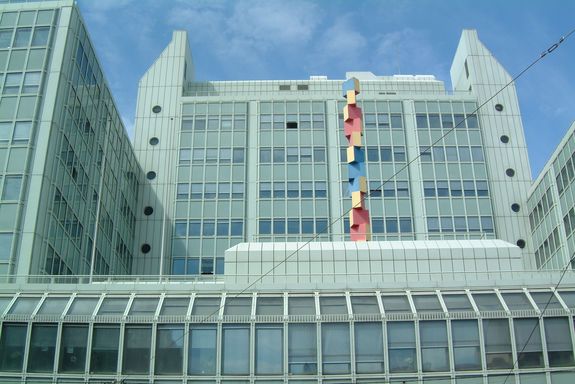
Freihaus of TUW
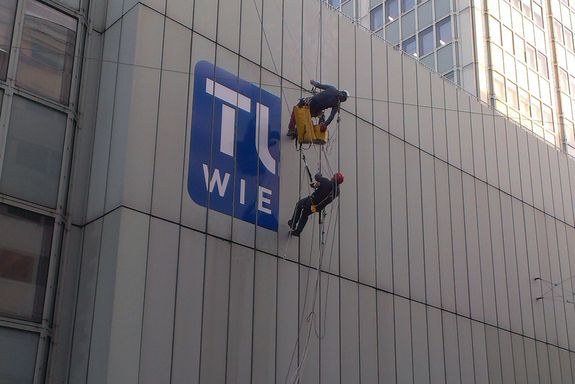
Branding of the Freihaus
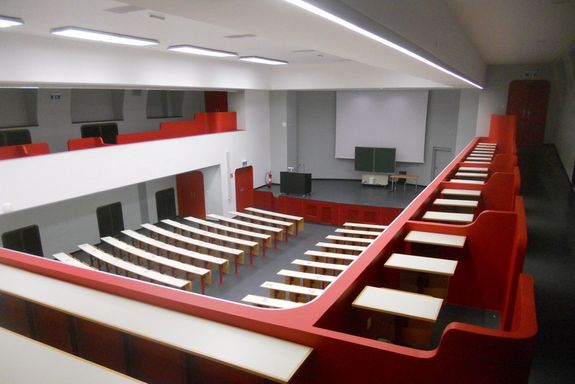
Informatikhörsaal
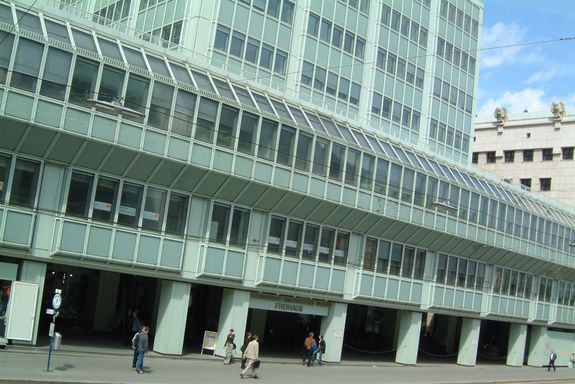
View into town
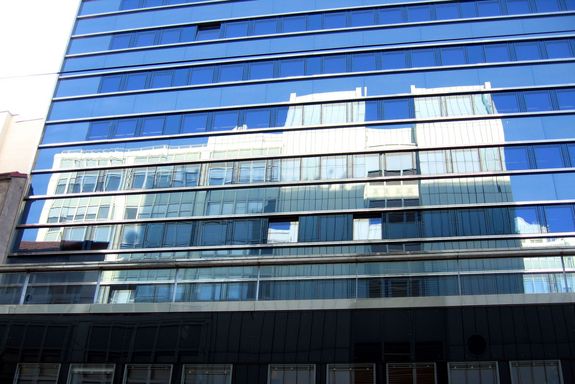
Reflection in the neighbouring building
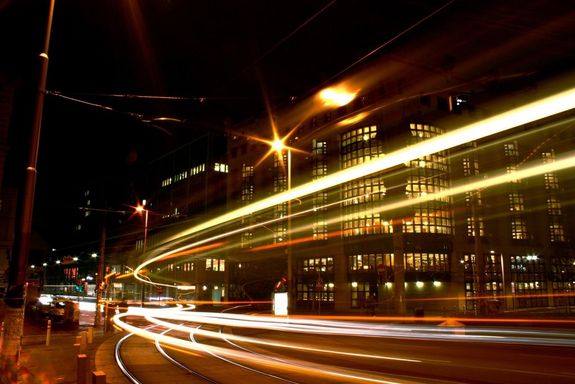
Freihaus at night
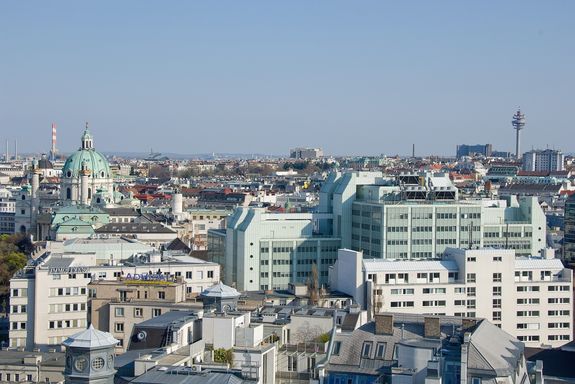
Aerial View on the Freihaus
Previous Milestones 2006 to 2017
Due to its age and intensive use as a laboratory building, the Freihaus was in need of renovation. As a result of the merging of the Faculty of Mechanical Engineering and Management Sciences at the Getreidemarkt, areas that became vacant as a result of the subsequent use of the TU were renovated and modernised.
Projects have been developed with the Faculties of Mathematics, Geoinformation and Physics to bring the institutes together in the Freihaus.
With the departure of the Faculty of Mechanical Engineering and Management Sciences in 2014, construction activities began in the green area (A-tower - mainly mathematics) on the third to eighth floors and in the yellow area (B-tower) on the third and fourth floors. Renovation work, adaptations of sub-areas and structural corrective measures were carried out.
The construction and renovation work in the yellow area of the Freihaus (B-tower) was completed in spring 2015. The third and fourth upper floors of the B-tower underwent extensive surface renovation. This meant that a major milestone was successfully reached in bringing together the Faculties of Physics, Mathematics and Geoinformation in the Freihaus.
The lecture-free period in the summer months was used for construction work. Thus, in connection with a new appointment to the Faculty of Mathematics and Geoinformation, a further part of the Freihaus could be adapted.
At the Faculty of Physics a further part of the third floor has been adapted. These measures finally made it possible to end the "exile" of the CMS (Center for Computational Materials Science) research group after many years. After moving out of the Getreidemarkt in 2009, this research area had moved into a temporary accommodation in the historic Makartvilla on Gußhausstraße.
TU Subsequent Uses
The physical merging of the Faculties of Physics and Mathematics and Geoinformation in the Freihaus was initiated in 2016 and the individual areas will be renovated and modernised in stages.
A separate conference area was set up on the 9th floor of Tower A for the newly created Dean's Center Freihaus.
As part of the general renovation of the Getreidemarkt in 2010, it became necessary to relocate the existing Dean's Office Centre of the Faculties of Computer Science, Mathematics and Geoinformation, Physics and Technical Chemistry, which served as an accompanying measure for the restructuring of the dean's offices.
The new Dean's Center of the Faculties of Mathematics and Geoinformation as well as of Physics was located at the future main location of the faculties on the fifth floor, Tower B, Freihaus. The concept was developed together with the deans and has appropriate staff and room equipment.
As part of Dr. Markus Valtiner's appointment to the Institute of Applied Physics (E134) in 2017, a laser laboratory and an electrostatically shielded room were set up in the middle/yellow tower of the Freihaus and the electrical and building services installations were adapted.
The renovation work on the ground floor of the TU Main Library began at the beginning of summer 2013. The entrance area was adapted and equipped with a more spacious foyer and a customer-oriented design of the output area. The textbook collection was enlarged and the entire area was brought up to the state of the art. Last but not least, the employees of the library benefit from the ergonomic design of their workstations.
In 2016, the equipment in the auditorium of the TU Main Library was renewed.
The compactus system in the second basement of the TU Library building was renewed after appropriate consultation with the users. This allowed the storage density to be significantly increased. After completion of the work for the new sliding shelving system in the second basement level of the TU Library building, the successive filling and thus the clearing of the transitional quarters took place in spring.
After the renovation and adaptation of the rooms, the Mathematics Department Library (formerly located in the Freihaus) was moved to the TU Main Library DD in autumn and integrated.
On the 5th floor in 2016, the area that had housed the departmental library of the Faculties of Technical Chemistry, Mechanical Engineering and Management Sciences during the general renovation of the high-rise building on Getreidemarkt (now the Plus-Energie-Bürohochhaus) was converted into a modern and attractive learning and reading area. This created acoustically shielded meeting facilities for small groups.
In the auditorium of the TU Main Library, the communication area for students and staff was renovated, while the upper floors continued to make the reading and learning areas more attractive for students.
After long-lasting problems with the tightness of the building in the area of the library access, the Bundesimmobiliengesellschaft (BIG) started the renovation in the summer months of 2017. To this end, the pavement was removed around the access to the raw cellar ceiling and the waterproofing was renewed.
This renovation work will also be used to renew the entrance portal barrier-free. The work for this is in preparation.
The renovation and adaptation of the rooms for the Cyber-Physical Systems Group of the Institute of Computer Engineering began on the 3rd floor in 2015. In addition to the renovation of the surfaces and the standard modernisation of the building services, the area will be equipped with new energy-efficient lighting.
In the second half of the year, the window maintenance and inspections negotiated with the owner as well as a partial renovation of the roof were carried out.
At the end of 2015 the complete renewal of the transformer station was started, which was completed in 2016.
The building in Treitlstraße has always played a role in the cultural life of the city of Vienna. Fritz Judtmann and Egon Riss erected the first reinforced concrete skeleton building in Vienna in 1930. Karl Kraus used the ballroom of this building several times in 1932 for his Offenbach lectures. Soon the function room in the first basement with gallery on the ground floor was called "Offenbach-" or "Karl-Kraus-Saal". From February 1937, the "Society of Austrian Film Friends" used the hall for film screenings. After the Second World War, the building served as an information centre for the Russian army. From 1959, art and culture returned to the building: in spring, the Viennese group organized its 2nd Literary Cabaret. Friedrich Achleitner and Konrad Bayer smashed a piano and provoked a police operation. The action # 43 - the "Direct Art Festival" - by Otto Mühl together with Günther Brus, in which short "revue-like" action sketches were performed, was another excitement. A musical highlight in the 1970s was the performance of the British punk rock band "The Clash" ("Should I Stay or Should I Go").
In 1986, the Ministry of Science rented the former trade union building for TUW, as it could be conveniently integrated into the Freihaus/TU library complex. Since then, the original event hall has been used as a lecture hall mainly by the Faculty of Computer Science, but also for various cultural events.
In the summer months of 2012, the auditorium was completely renovated. The building services, in particular the ventilation and the electrical infrastructure, were brought up to the state of the art in order to meet the requirements of a modern classroom. The entire area was better accessible.
The refurbishment was financed by the then Federal Ministry of Science and Research as part of the "MINT" programme (Mathematics, Informatics, Natural Sciences and Technology).
In the course of the TU Subsequent Uses project, the object DF in Operngasse 11 became the new location for the Central Informatics Service of TUW. From the third to the sixth floor, user-specific functional adjustments were made to the offices and office-like premises. These adaptation measures, which are limited to the interior rooms, were started in September 2017. The specialist areas of the Central IT Service, such as server and staging rooms, on the ground floor and basement, were also built at a later date.
By the end of the year, the dry construction work was largely completed and the painting work started.
