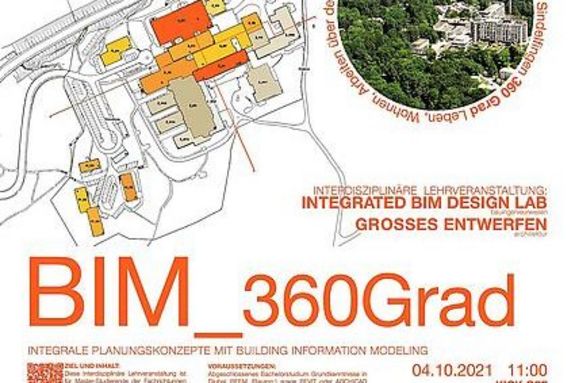BIM_360Grad
Semester: 2021W
Building Type: Residential Quarter with Mixed Use: University, Retail, Daycare, and Medical Center
BGF: 26.000 m2
Sindelfingen 360 Grad: Life, Living, Working Above the City
The entire area of the Sindelfingen hospital site is planned for conversion into an urban area with residential and office use. The future development will consider various uses such as commercial and service industries, innovative startups, and universities integrated with research and development. Residential living will be a significant focus.
Students:
Florin Dissegna, Giovanni D'Anna, Sebastian Pißermayr, Verena Fürst, Anja Zöphel, Philipp Stauß, Anna-Katharina Nickel, Tobias Figlmüller, Laura Sophie Ding, Selvi Baran, Abdulkadir Basdogan, Patricia Gatter, Theresa Gasteiger, Oleksandr Melnyk, Martin Stoynov, Clarissa Fabri, Felix Ostertag, Florian Plursch, Clemens Lang, Matthias Haselberger, Thomas Radinger
To the VDI-Competition, opens an external URL in a new window
- 1. Prize - „Wohlquartier“ Abdulkadir Basdogan, Furkan Ertürk, Selvi Baran
- 1. Prize - „Tree Towers Sindelfingen“ Tobias Figlmüller, Anna-Katharina Nickel, Laura Ding
- Recognition + BIM special prize - „Schnittpunkt“ Sebastian Pißermayr, Florin Dissegna, Giovanni D’Anna
- Recognition - „RE-Set Sindelfingen“ Clarissa Fabri, Felix Ostertag, Martin Stoynov
