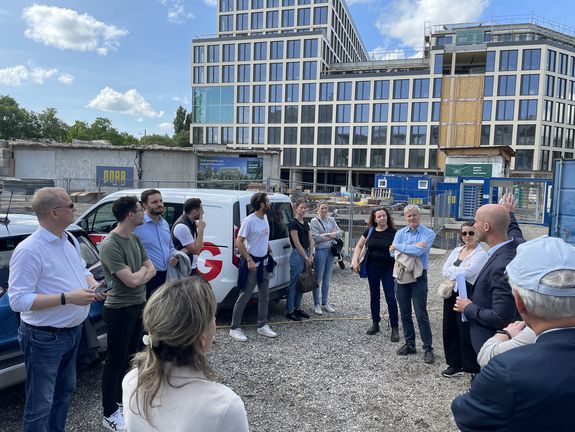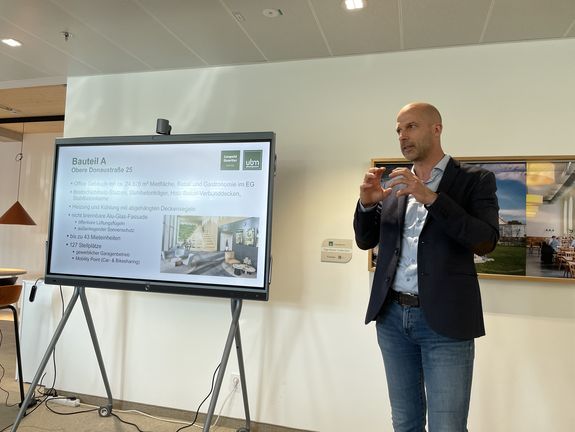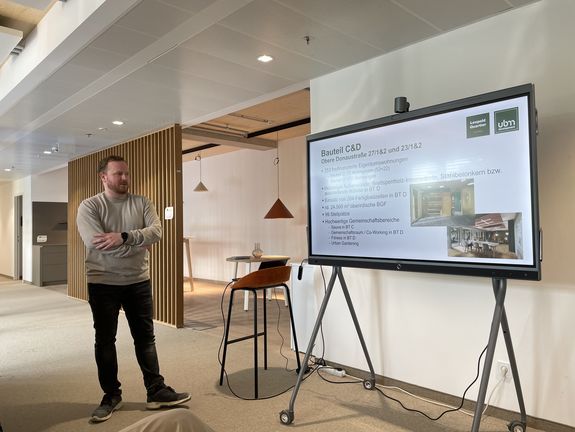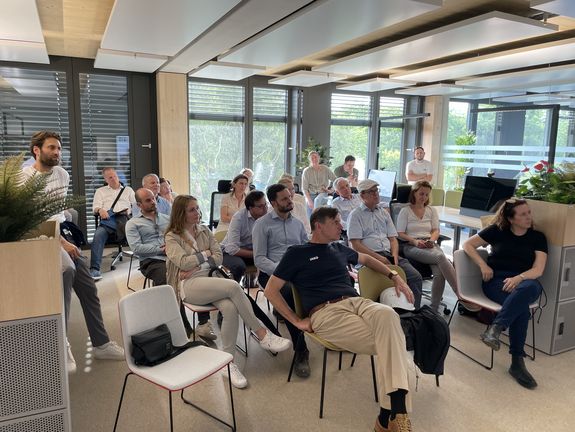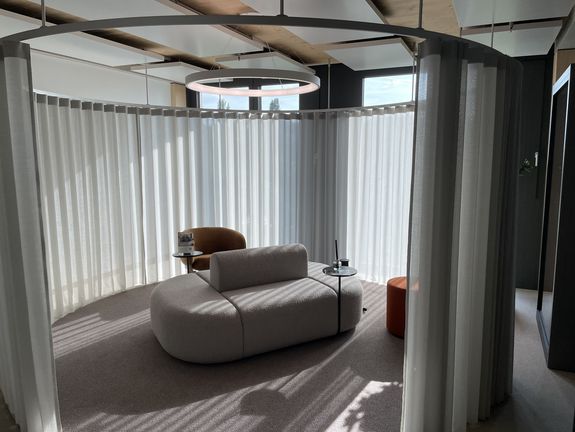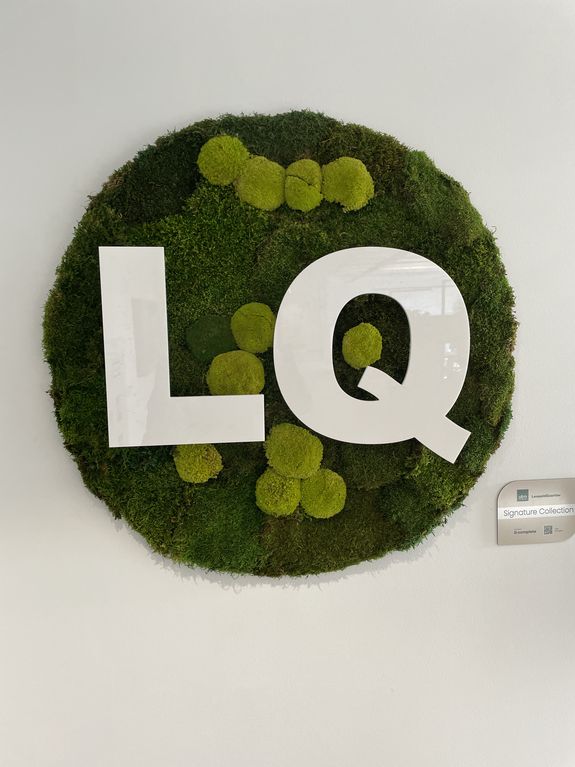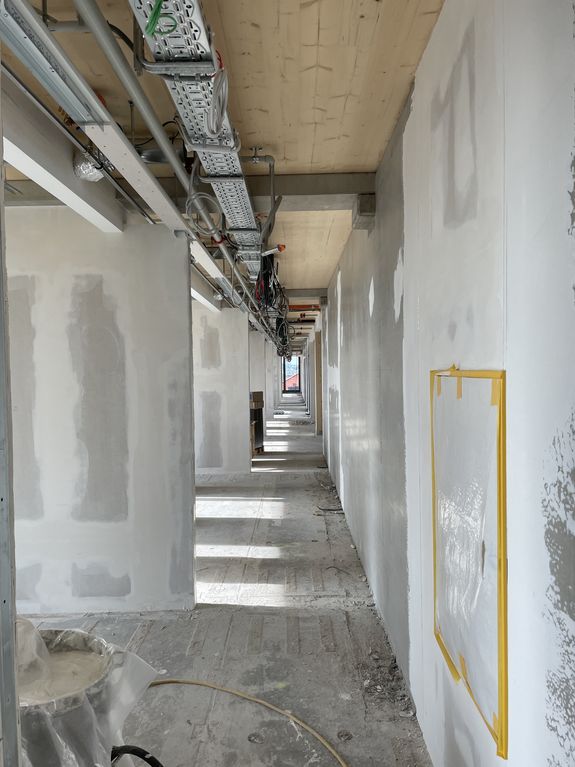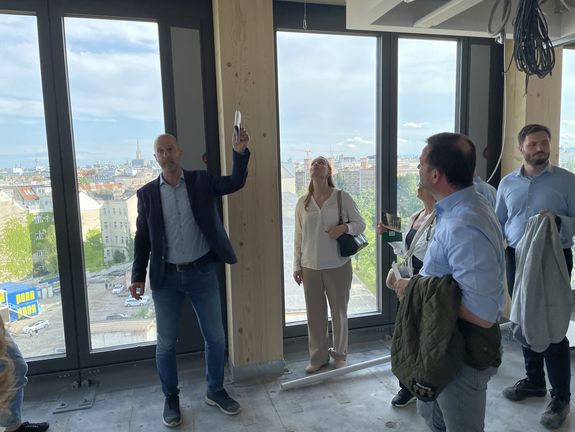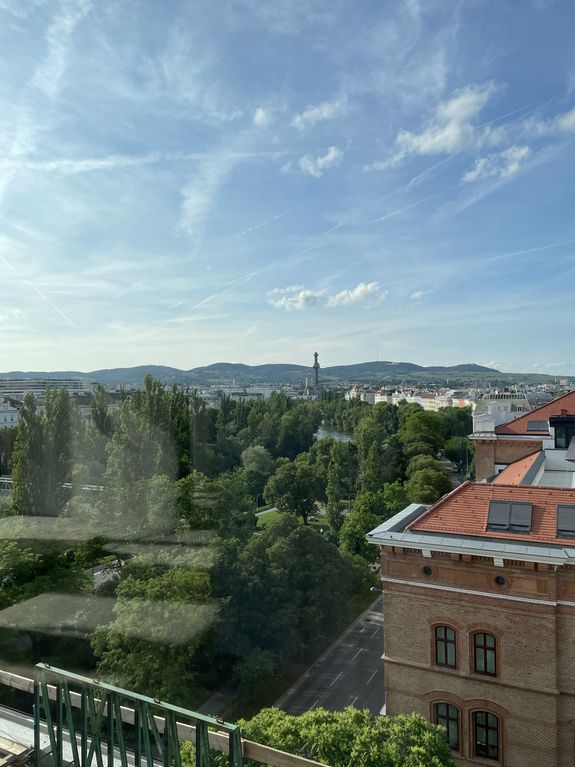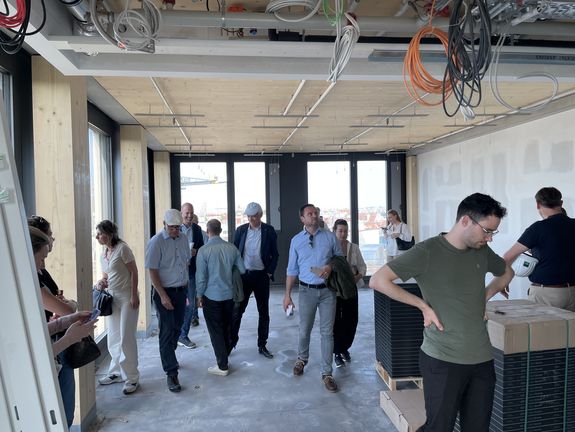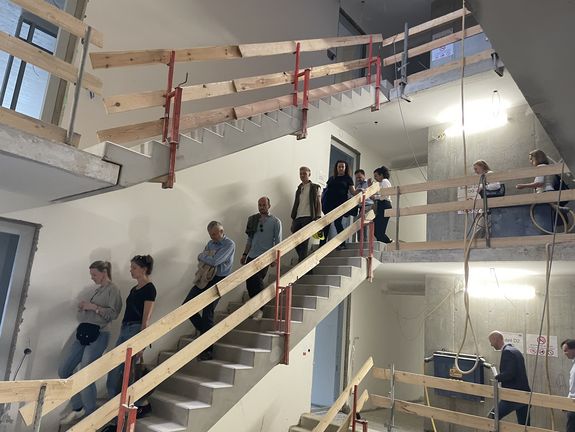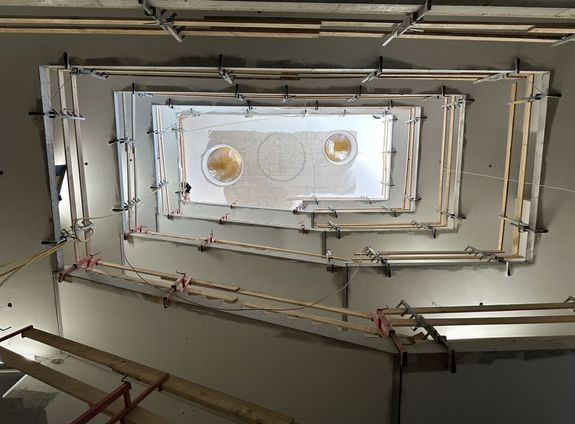A neighborhood with vision
The LeopoldQuartier is being built on a 23,000 m² site in Vienna's second district and is Europe's first urban neighborhood to feature hybrid timber construction. It combines living, working, and leisure in an energy-efficient, low-carbon environment—and it's car-free. The parking spaces are located underground, creating more space above ground for green areas, social interaction, and quality of life.
Sustainability in every fiber
The project complies with EU taxonomy and focuses on a variety of ecological measures:
Geothermal energy and photovoltaics ensure a self-sufficient and stable energy supply.
Green roofs and facades, as well as a central “green center” with a park and playground, improve the microclimate and reduce heat islands. The building density of only 50% creates airiness and openness – a deliberate counter-model to the dense development of many new urban districts.
Architecture with participation
The urban design was created by the renowned architectural firm Gangoly & Kristiner and was the result of a two-stage competition with 70 submissions. A decisive factor in its success was an intensive citizen participation process that incorporated the needs of local residents into the planning at an early stage.
Insights on site
Participants in Community TUesday were able to experience the construction progress in sections A (office building), C, and D (residential building) up close. Particularly impressive was the rapid construction time thanks to the high degree of prefabrication of the wooden construction elements – the shell of the office building was completed in just ten months. During the tour of the model office and model apartment, it became clear how sustainability and comfort interact in a well-thought-out manner.
A big thank you to Johannes Merhaut and Martin Mann from UBM Development for the expert tour and the exciting insights into the planning, construction, and sustainability strategy of this unique project.
Further information on the construction project: www.leopoldquartier.at, opens an external URL in a new window
Further information on our real estate programs can be found HERE
