|
_ga
|
Is needed to distinguish the sessions of the users from each other.
|
persistent
|
HTTP
|
Google Analytics
|
|
_gali
|
Is needed to determine which links are clicked on a page.
|
expires immediately
|
HTTP
|
Google Analytics
|
|
_gat
|
This is a function-related cookie, whose tasks may differ.
|
2
years
|
HTTP
|
Google Analytics
|
|
_gid
|
Is needed to distinguish users and create statistics.
|
24
hours
|
HTTP
|
Google Analytics
|
|
_gads
|
Required to enable websites to display advertising from Google, including personalized
advertising.
|
13
months
|
HTTP
|
Google Analytics
|
|
_gac_
|
Required by advertisers to measure user activity and the performance of their advertising
campaigns.
|
90
days
|
HTTP
|
Google Analytics
|
|
_gcl_
|
Required by advertisers to determine how often users who click on their ads end up taking an
action on their website.
|
90
days
|
HTTP
|
Google Analytics
|
|
_gcl_au
|
Contains a randomly generated user ID.
|
90
days
|
HTTP
|
Google
|
|
_gcl_aw
|
Is set when users click on a Google ad on the website and contains information about which ad
was clicked.
|
90
days
|
HTTP
|
Google
|
|
__utma
|
Is used to record visits and visitors.
|
2
years
|
HTTP
|
Google Analytics
|
|
__utmb
|
Is used to detect new visits.
|
30
minutes
|
HTTP
|
Google Analytics
|
|
__utmc
|
Is used in connection with __utmb to determine whether it is a new (recent) visit.
|
session
|
HTTP
|
Google Analytics
|
|
__utmd
|
Is used to store and track visitor journeys through the site and classifies them into groups
(marketing/tracking).
|
1
second
|
HTTP
|
Google Analytics
|
|
__utmt
|
Is needed to limit the query rate on Google Analytics.
|
10
minutes
|
HTTP
|
Google Analytics
|
|
__utmz
|
Is needed to determine from which source/campaign visitors come.
|
6
months
|
HTTP
|
Google Analytics
|
|
__utmvc
|
Is needed to collect information about user behavior on multiple websites. This information is
used to optimize the relevance of advertising on the website.
|
24
hours
|
HTTP
|
Google AdSense
|
|
utm_source
|
Is needed to tag URLs with parameters to identify the campaigns that forward traffic.
|
expires immediately
|
HTTP
|
Google Analytics
|
|
__utm.gif
|
Is needed to save browser details.
|
session
|
HTTP
|
Google Analytics
|
|
gtag
|
Is needed to perform remarketing.
|
30
days
|
HTTP
|
Google AdSense
|
|
id
|
Is needed to perform remarketing.
|
2
years
|
HTTP
|
Google AdWords
|
|
1P_JAR
|
Is needed to optimize advertising, provide ads that are relevant to users, improve campaign
performance reports, or prevent users from seeing the same ads more than once.
|
2
years
|
HTTP
|
Google
|
|
AID
|
Is needed to activate targeted advertising.
|
2
years
|
HTTP
|
Google Analytics
|
|
ANID
|
Is needed to display Google ads on non-Google websites.
|
2
years
|
HTTP
|
Google AdSense
|
|
APISID
|
Unknown functionality
|
2
years
|
HTTP
|
Google Ads Optimization
|
|
AR
|
Is needed to profile visitors' interests and display relevant ads on other websites. This cookie
works by uniquely identifying your browser and device.
|
2
years
|
HTTP
|
Google AdSense
|
|
CONSENT
|
Is needed to store the preferences of visitors and personalize advertising.
|
persistent
|
HTTP
|
Google
|
|
DSID
|
Is needed by DoubleClick for advertising displayed in various places on the web and used to
store the preferences of users.
|
2
years
|
HTTP
|
Doubleclick
|
|
DV
|
Is needed to store user preferences and other information. This includes, in particular, the
preferred language, the number of search results to be displayed on the page, and the decision
whether or not to activate the Google SafeSearch filter.
|
2
years
|
HTTP
|
Google
|
|
HSID
|
Contains the Google account ID and the last login time of the user.
|
2
years
|
HTTP
|
Google
|
|
IDE
|
Is needed by DoubleClick to record and report the actions of users on the website after viewing
or clicking on one of the provider's ads, with the purpose of measuring the effectiveness of an
advertisement and displaying targeted advertisements to users.
|
2
years
|
HTTP
|
Doubleclick
|
|
LOGIN_INFO
|
Is used to store the credentials of users of Google services.
|
2
years
|
HTTP
|
Google
|
|
NID
|
Is used to store information about user settings.
|
6
months
|
HTTP
|
Google
|
|
OTZ
|
Is needed to link activities of visitors with other devices that are previously logged in via
the Google account. In this way, advertising is tailored to different devices.
|
1
month
|
HTTP
|
Google
|
|
RUL
|
Is needed by DoubleClick to determine whether advertising has been displayed correctly in order
to make marketing activities more efficient.
|
1
year
|
HTTP
|
Doubleclick
|
|
SAPISID
|
Is needed by YouTube to store user settings and to calculate user bandwidth.
|
persistent
|
HTTP
|
Google
|
|
SEARCH_SAMESITE
|
Enables servers to mitigate the risk of CSRF and information leakage attacks by specifying that
a particular cookie may only be sent on requests originating from the same registerable domain.
|
6
months
|
HTTP
|
Google
|
|
SID
|
Contains the Google account ID and the last login time of the user.
|
2
years
|
HTTP
|
Google
|
|
SIDCC
|
Is needed to store information about user settings and information for Google Maps.
|
3
months
|
HTTP
|
Google
|
|
SSID
|
Is needed to collect visitor information for videos hosted by YouTube on Google Maps integrated
maps.
|
persistent
|
HTTP
|
Google
|
|
__SECURE-1PAPISID
|
Is needed for targeting purposes to create a profile of the interests of website visitors.
|
2
years
|
HTTP
|
Google
|
|
__SECURE-1PSID
|
Is needed for targeting purposes to create a profile of the interests of website visitors.
|
2
years
|
HTTP
|
Google
|
|
__SECURE-3PAPISID
|
Is needed for targeting purposes to create a profile of the interests of website visitors.
|
2
years
|
HTTP
|
Google
|
|
__SECURE-3PSID
|
Is needed for targeting purposes to create a profile of the interests of website visitors.
|
2
years
|
HTTP
|
Google
|
|
__SECURE-3PSIDCC
|
Is needed for targeting purposes to create a profile of the interests of website visitors.
|
2
years
|
HTTP
|
Google
|
|
__SECURE-APISID
|
Is needed to profile the interests of website visitors in order to display relevant and
personalized advertising through retargeting.
|
8
months
|
HTTP
|
Google
|
|
__SECURE-HSID
|
Is needed to secure digitally signed and encrypted data from the unique Google ID and to store
the last login time that Google uses to identify visitors, prevent fraudulent use of login data, and
protect visitor data from unauthorized parties. This may also be used for targeting purposes to
display relevant and personalized advertising content.
|
8
months
|
HTTP
|
Google
|
|
__SECURE-SSID
|
Is needed to store information about how visitors use the site and about the ads they may have
seen before visiting the site. Also used to customize ads on Google domains.
|
8
months
|
HTTP
|
Google
|
|
test_cookie
|
Is set as a test to check whether the browser allows cookies to be set. Does not contain any
identification features.
|
15
minutes
|
HTTP
|
Google
|
|
VISITOR_INFO1_LIVE
|
Is needed by YouTube to store user settings and to calculate user bandwidth.
|
6
months
|
HTTP
|
Youtube
|
|
facebook
|
Is used to Enable ad delivery or retargeting
|
90
days
|
HTTP
|
Meta (Facebook)
|
|
__fb_chat_plugin
|
Is needed to store and track interactions (marketing/tracking).
|
persistent
|
HTTP
|
Meta (Facebook)
|
|
_js_datr
|
Is needed to save user settings.
|
2
years
|
HTTP
|
Meta (Facebook)
|
|
_fbc
|
Is needed to save the last visit (marketing/tracking).
|
2
years
|
HTTP
|
Meta (Facebook)
|
|
fbm
|
Is needed to store account data (marketing/tracking).
|
1
year
|
HTTP
|
Meta (Facebook)
|
|
xs
|
Is needed to store a unique session ID (marketing/tracking).
|
1
year
|
HTTP
|
Meta (Facebook)
|
|
wd
|
Is needed to log the screen resolution.
|
1
week
|
HTTP
|
Meta (Facebook)
|
|
fr
|
Is needed to serve ads and measure and improve their relevance.
|
3
months
|
HTTP
|
Meta (Facebook)
|
|
act
|
Is needed to store logged in users (marketing/tracking).
|
90
days
|
HTTP
|
Meta (Facebook)
|
|
_fbp
|
Is needed to store and track visits to various websites (marketing/tracking).
|
3
months
|
HTTP
|
Meta (Facebook)
|
|
datr
|
Is needed to identify the browser for security and website integrity purposes, including account
recovery and identification of potentially compromised accounts.
|
2
years
|
HTTP
|
Meta (Facebook)
|
|
dpr
|
Is used for analysis purposes. Technical parameters are logged (e.g. aspect ratio and dimensions
of the screen) so that Facebook apps can be displayed correctly.
|
1
week
|
HTTP
|
Meta (Facebook)
|
|
sb
|
Is needed to store browser details and security information of the Facebook account.
|
2
years
|
HTTP
|
Meta (Facebook)
|
|
dbln
|
Is needed to store browser details and security information of the Facebook account.
|
2
years
|
HTTP
|
Meta (Facebook)
|
|
spin
|
Is needed for promotional purposes and social campaign reporting.
|
session
|
HTTP
|
Meta (Facebook)
|
|
presence
|
Contains the "chat" status of logged in users.
|
1
month
|
HTTP
|
Meta (Facebook)
|
|
cppo
|
Is needed for statistical purposes.
|
90
days
|
HTTP
|
Meta (Facebook)
|
|
locale
|
Is needed to save the language settings.
|
session
|
HTTP
|
Meta (Facebook)
|
|
pl
|
Required for Facebook Pixel.
|
2
years
|
HTTP
|
Meta (Facebook)
|
|
lu
|
Required for Facebook Pixel.
|
2
years
|
HTTP
|
Meta (Facebook)
|
|
c_user
|
Required for Facebook Pixel.
|
3
months
|
HTTP
|
Meta (Facebook)
|
|
bcookie
|
Is needed to store browser data (marketing/tracking).
|
2
years
|
HTTP
|
LinkedIn
|
|
li_oatml
|
Is needed to identify LinkedIn members outside of LinkedIn for advertising and analytics
purposes.
|
1
month
|
HTTP
|
LinkedIn
|
|
BizographicsOptOut
|
Is needed to save privacy settings.
|
10
years
|
HTTP
|
LinkedIn
|
|
li_sugr
|
Is needed to store browser data (marketing/tracking).
|
3
months
|
HTTP
|
LinkedIn
|
|
UserMatchHistory
|
Is needed to provide advertising or retargeting (marketing/tracking).
|
30
days
|
HTTP
|
LinkedIn
|
|
linkedin_oauth_
|
Is needed to provide cross-page functionality.
|
session
|
HTTP
|
LinkedIn
|
|
lidc
|
Is needed to store performed actions on the website (marketing/tracking).
|
1
day
|
HTTP
|
LinkedIn
|
|
bscookie
|
Is needed to store performed actions on the website (marketing/tracking).
|
2
years
|
HTTP
|
LinkedIn
|
|
X-LI-IDC
|
Is needed to provide cross-page functionality (marketing/tracking).
|
session
|
HTTP
|
LinkedIn
|
|
AnalyticsSyncHistory
|
Stores the time when the user was synchronized with the "lms_analytics" cookie.
|
30
days
|
HTTP
|
LinkedIn
|
|
lms_ads
|
Is needed to identify LinkedIn members outside of LinkedIn.
|
30
days
|
HTTP
|
LinkedIn
|
|
lms_analytics
|
Is needed to identify LinkedIn members for analytics purposes.
|
30
days
|
HTTP
|
LinkedIn
|
|
li_fat_id
|
Required for indirect member identification used for conversion tracking, retargeting and
analytics.
|
30
days
|
HTTP
|
LinkedIn
|
|
U
|
Is needed to identify the browser.
|
3
months
|
HTTP
|
LinkedIn
|
|
_guid
|
Is needed to identify a LinkedIn member for advertising via Google Ads.
|
90
days
|
HTTP
|
LinkedIn
|
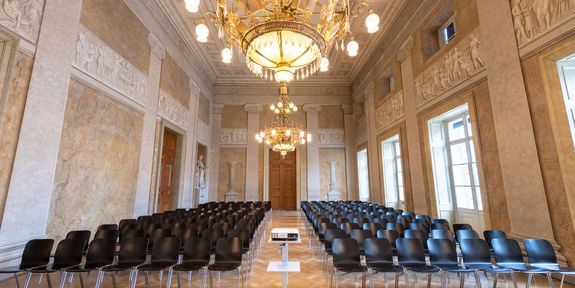
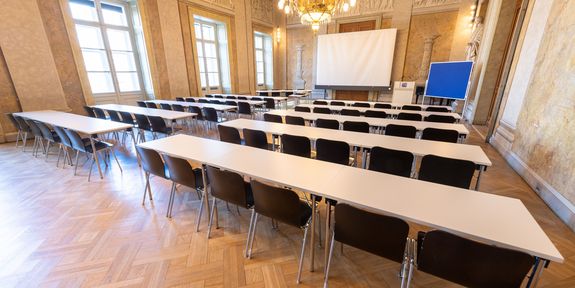
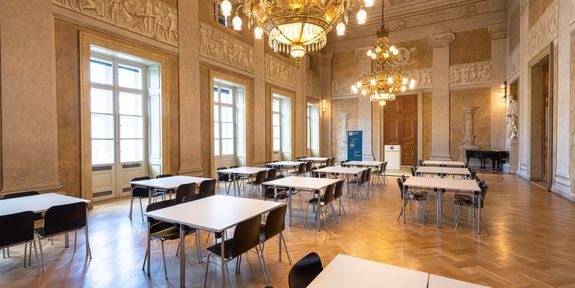
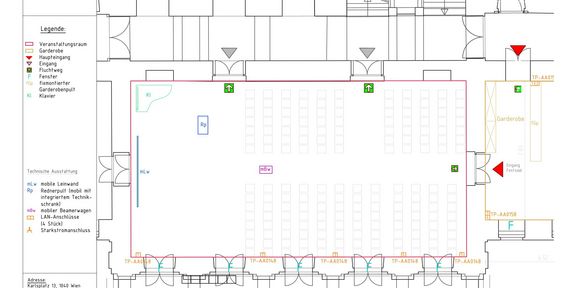
![[Translate to English:] Festsaal CAD Layout classroom](/fileadmin/_processed_/a/1/csm_Festsaal_Klassenzimmer-1_a348e17b1d.jpg)
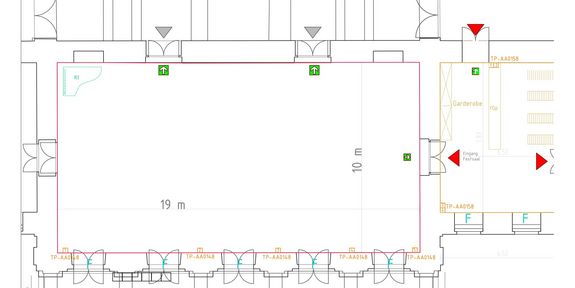
![[Translate to English:] Festsaal](/fileadmin/_processed_/1/d/csm_TU_Raumfotos_2018_-_HG_-_Festsaal_340_c7aafa126a.jpg)