The building
The 'Plus-Energie-Bürohochhaus' (Plus-Energy Office High-Rise Building) is one of the eight buildings on TU Wien's Getreidemarkt campus which have been refurbished or rebuilt as part of the TU Univercity 2015 project. However, turning a 1970s tower block into a modern plus-energy building was not without its challenges.
TU Wien's Plus-Energy Office High-Rise Building can be found in the eastern corner of the university's Getreidemarkt campus. It essentially consists of two components – one adjacent building and the actual eleven-storey tower block. Refurbishment turned out to be the only option for the project due to legal restrictions preventing any new building from being so high.
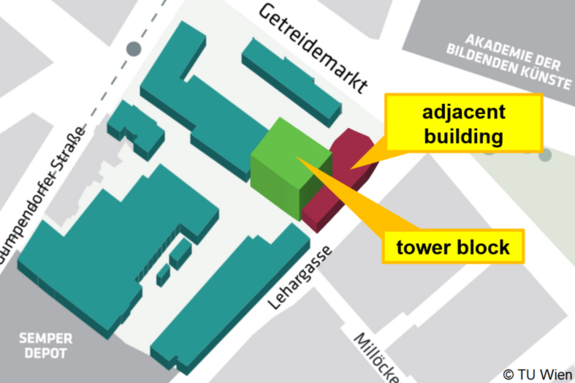
The project team
The tower block refurbishment project's team consisted of the following members, making it no different from any other construction project in this regard:
- Owner: Federal Real Estate Company (BIG)
- User: TU Wien Rector's Office – TU Wien Buildings and Technology (GuT)
- General contractor: Work group of architects Hiesmayr-Gallister-Kratochwil
- Various expert planners as part of the general planning team
The team also receives scientific and research support from:
- Professor Bednar – Building Physics and Sound Insulation research team at TU Wien
- Schöberl & Pöll GmbH, Building Physics and Research
- Other specialists and consultants
Thanks to strong cooperation between all those involved in the project who showed great enthusiasm for their research and a passion for innovation, it was possible to develop the world's first-ever 'Energy-plus' office tower block from the existing building. As this project required concurrent, integral planning in a fast-changing environment, transferring knowledge and maintaining a clear overview was crucial, meaning those involved were required to communicate well, put their advocacy skills into practice, and to project manage proactively.
Initial situation
The approx. 55 m-high building was constructed in the 1970s and had an energy consumption of around 803 kWh/(m²BGF.a) (primary energy, non-renewable).
It housed a main auditorium (lecture theatre), a library, offices and labs with its around 8000 m² of floor space and was home to the Faculty of Technical Chemistry, hence its former nickname 'Chemiehochhaus', or 'the chemistry block'.
A large number of the rooms were used as labs, which required there to be a suitably powerful ventilation system; this was housed on the top storey of the building.
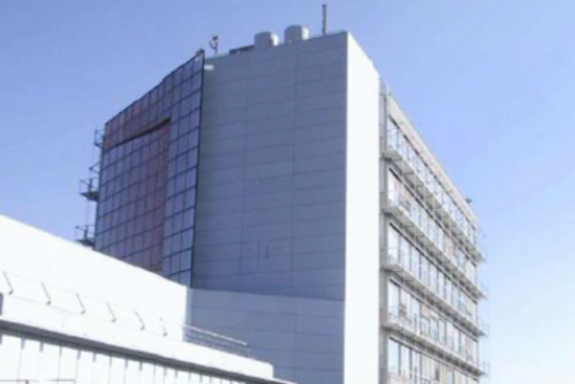
Situation after the refurbishment
Over the course of the refurbishment, a new user moved into the building – the Faculty of Mechanical and Industrial Engineering, with the previous users moving their labs to the newly built 'Lehartrakt'.
The rooms which used to be labs have now become offices, while the 11th floor which housed the ventilation system is now home to the 'TUtheSKY' function room, and provides wonderful views of Vienna.
All storeys of the building were fitted with energy-efficient technology as part of the refurbishment. The 'Plus-Energy-Office High-Rise Building' research project covers the office areas of the building and part of the building's technology, as well as the server room in the basement (shown in green in the illustration above). All the diagrams and information presented here relate to this area.
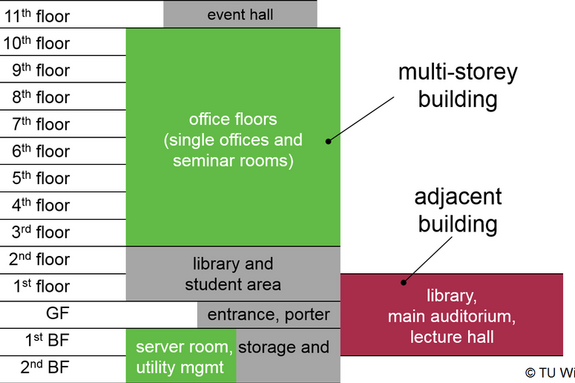
Principles and Definitions
A building that supplies more energy than it consumes over the year is known as a 'plus-energy building'.
'Energy consumed' is typically understood to mean any energy required by the building to deliver basic functions (heating, cooling, ventilation, lighting etc.) and not the energy that is consumed through use of the building (computers, printers, telephones etc.).
In the TU Wien Plus-Energy Office High-Rise's case, however, enough energy is supplied to cover energy consumption that occurs through usage too (see 'extended definition'). In other words, the building could actually be described as an 'plus-plus-energy building'!
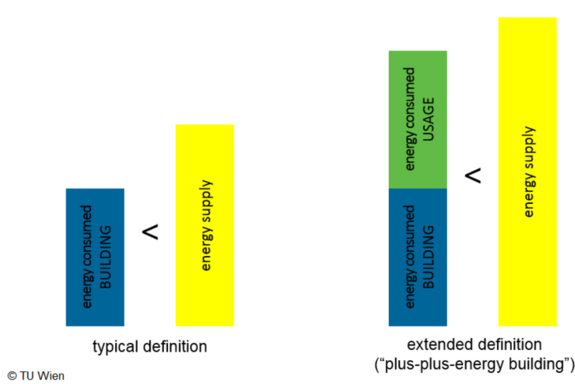
Energy autonomy and self-sufficiency
The fact that the Plus-Energy Office High-Rise Building supplies more energy than it consumes over the year does not mean that it does not need external energy sources sometimes. The building is in fact connected to the power grid and also to Vienna's district heating network. If the building's local energy sources supply less energy than is needed at any one time, the energy shortfall is covered by these networks. If, however, these energy sources supply more energy than is needed, this is fed into the electrical network on-site and used by other buildings at TU Wien.
Buildings that do not rely on any connections to external energy sources whatsoever are described as energy-autonomous or energy-self-sufficient buildings, but these terms do not apply to the Plus-Energy Office High-Rise Building.
Primary energy
Different forms of energy are required to use a building and keep it running, such as electrical energy (current) or thermal energy (heat). To be able to compare these different forms of energy, you have to convert these into what's known as primary energy.
'Primary energy' is the sum of all energies required to meet the needs of users, cover the losses incurred through the building's technology, cover transportation and conversion and make it possible to transport the energy from its source.
Primary energy is classed either as renewable or non-renewable. To ensure sustainability for our energy supply in the future, we need to reduce our use of non-renewable energies as much as possible. All of the bar charts shown on this page use non-renewable primary energy as their unit of reference.
The technical challenge
Turning a one-storey building into an plus-energy building is relatively straightforward because its existing façade areas and roof space usually have enough space for a photovoltaic system, for example, that will supply the energy consumed by that storey.
However, if the building has two storeys, its roof will be the same size but energy consumption will increase and the façade area will be bigger. Looking at energy consumption specifically, this means there will be less space for energy production.
The higher a building, the more difficult it will be to gather sufficient energy from it. Having 11 storeys like the Plus-Energy Office High-Rise Building at Getreidemarkt certainly poses a considerable technical challenge. The following pages describe how this challenge was resolved.
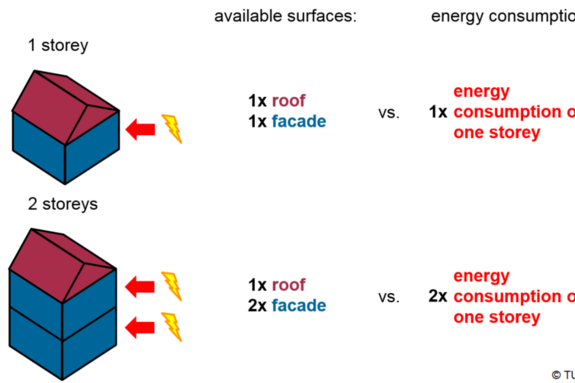
Energy concept
The Plus-Energy Office High-Rise Building at TU Wien is the embodiment of an integral, innovative energy concept that is redefining energy efficiency.
Any modern building that needs to meet today's usage demands can only be constructed to energy-plus standard if both of the following two measures are implemented at the same time:
- local energy sources and sinks must be identified and developed
- energy consumption by the building must be reduced as far as possible by increasing energy efficiency
Energy sources and sinks
The Plus-Energy Office High-Rise Building draws on various energy sources to gather different types of energy.
Solar energy is converted directly into electrical energy (current) via the photovoltaic system mounted on the roof and integrated into the facade, while a smaller quantity of electrical energy is obtained through the energy recovered from the lift. If the energy output from these two sources is not sufficient to cover current requirements, the building makes up for any energy shortfall by obtaining some more from the power grid. However, if energy requirements are less than the energy output, the surplus is transferred to and used by neighbouring buildings at TU Wien's Getreidemarkt campus.
The basement of the building houses a server room, and it is the waste heat from this that is used to heat the building in the colder months. If there is insufficient waste heat available from the server at any one time, extra heat (thermal energy) is obtained from Vienna's district heating network to cover this shortfall.
In the warmer months, the waste heat from the server cannot be put to good use and has to be dissipated to an energy sink, i.e. into the ambient air and harnessed via two hybrid cooling towers. Depending on the temperature of the ambient air, cold air is obtained directly from the cooling towers via free cooling, or indirectly via an ultra-efficient chiller. This cold air is then used to cool both the server room and the building itself.
The building also has a night ventilation system that helps considerably to cool down the building. If the surrounding conditions are right, the night ventilation windows and flaps open automatically and allow the cool night air to flow through the building. The old ventilation shafts that were needed to ventilate the labs before the refurbishment of the building dissipate the heated air. The night air circulates purely as a result of thermal buoyancy and as such no form of auxiliary energy is required whatsoever.
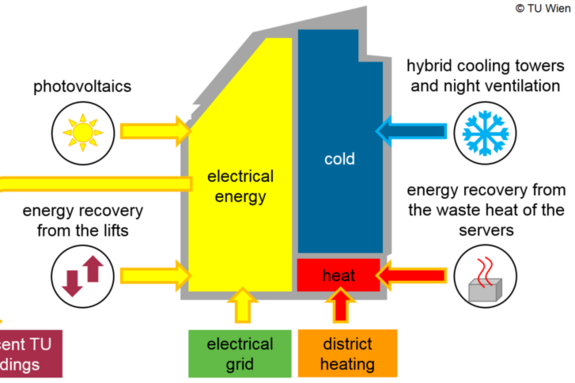
Energy efficiency
The local energy sources available for energy production supply a limited amount of energy. To ensure that this covers the consumption by all the energy services and achieves the overriding goal of a 'comfortable indoor temperature', energy efficiency must be increased.
By reducing heat loss and input, the building is uncoupled extremely well from the surrounding environment. This is guaranteed by a number of different measures:
- extremely good insulation and an air-tight building shell
- shutters providing shade
- an ultra-efficient ventilation system with heat and moisture recovery
- insulation of pipework, fittings and units
Internal loads also need to be reduced. Every component of the Plus-Energy Office High-Rise Building that consumes energy was investigated and optimised. As a result, only energy-efficient equipment is used, and only when it is really needed. This applies to all energy consumers in the building – the computers, the emergency exit lighting, and even the coffee machines. A total of around 9300 components have been optimised.
Intelligent technology is integrated into the building, consisting of well-planned, need-based systems as well as intelligent algorithms to control these systems. The building automatically attempts to reach a state in which the lowest amount of energy is consumed, but gives users the option to manually override certain functions if needed.
The last essential measure implemented to increase energy efficiency is monitoring and the optimisation process based on this. The building is monitored not only during commissioning but also during usage, with these observations recorded using a number of monitoring systems. These recordings are then analysed and incorporated into an optimisation process which runs in the three years after commissioning.
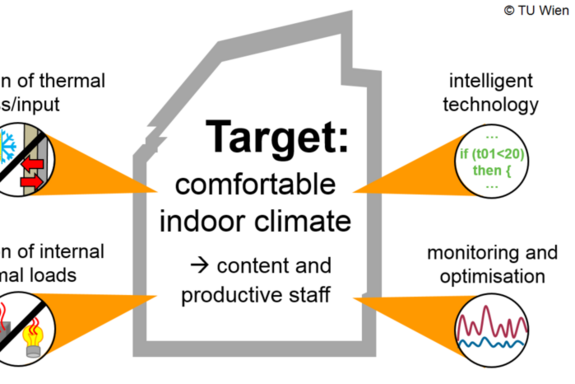
Energy balance
The energy balance outlined below is achieved as a result of the aforementioned measures being implemented. The energy consumption is subdivided into two categories here: 'building' and 'usage'. The former covers all quantities of energy required to make the building usable in general (heating, cooling, lighting etc.) while the latter covers the actual energy consumption that results from usage (computers, telephones, equipment in communal areas etc.).
The building generates approx. 5 kWh/(m²GFA.a) more energy than its office space consumes in total, which reflects the definition of an 'plus-plus-energy building'.
The Plus-Energy Office High-Rise Building consumes a mere one eighth of the energy typically consumed by an office building – and just one fourteenth of the energy that had been consumed by the block prior to the refurbishment.
If you take into consideration the fact that TU Wien also needs a number of high-performance computers for their research activities which are not found in regular office buildings, this energy consumption would increase from 56 kWh/(m²GFA.a) to 108 kWh/(m²GFA.a). As this additional energy consumption falls into the 'usage' category and the 'building' category stays almost the same, the project remains consistent with the typical definition of an plus-energy building.

Usage concept
An appropriate usage concept that communicates to users and is implemented consistently is key to the plus-energy project.
Around half of all energy consumption in any office building occurs as a result of usage.
To ensure sustainability for our energy supply in the future, it is also essential that we reduce the energy consumption of buildings by saving energy with regard to usage.
Every building is used differently and has different requirements and there is no one-size-fits-all that can be implemented to bring all buildings up to plus-energy standard. For this reason, it is extremely important for people to know the usage concept in advance i.e. right from the planning stage.
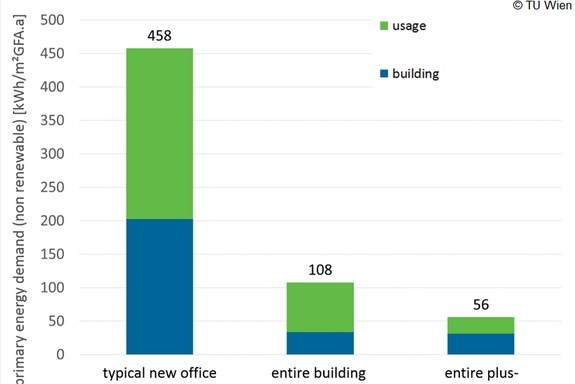
User involvement
The usage concept must address the question: "In what way will who use which rooms?” The concept and its implementation centre around a floor plan, plus the energy services which will need to be provided (e.g. communications, conducting simulations, and so on). The needs of users must be determined as part of this, as must the options for meeting these needs. This knowledge is then used to create an optimal and logical energy usage concept.
To ensure that this concept is actually put into practice after its initial implementation, it is essential for users to be convinced by the 'plus-energy building' vision and for measures that raise awareness of the concept to be implemented.
When you have an appropriate usage concept in place and use energy-efficient technology, not only do you lower energy consumption costs, you are also able to design smaller versions of different service systems – cooling systems being one example.
Office equipment and service plant components that at first glance only consume electrical energy also have an impact on the temperature in the building. Virtually every kilowatt hour that is consumed by the equipment ultimately ends up as thermal energy in the building, which then raises the temperature inside. This is an issue in summer months in particular, when both energy costs and cooling costs have to be paid for.
IT infrastructure example
The illustration and its detailed key below reveal that communications and IT infrastructure account for much of the building's usage.
The usage concept envisages usage exclusively of ultra-efficient computers and monitors optimised for the office environment in this area. The computationally intensive processes are moved to servers in the server room.
Concentrating computing power in one location ensures that the heat that builds up can be dissipated efficiently or used to provide heating in the colder months.
Suitable IT solutions are required to move these computationally intensive processes to the server room and users must be involved in the related planning.
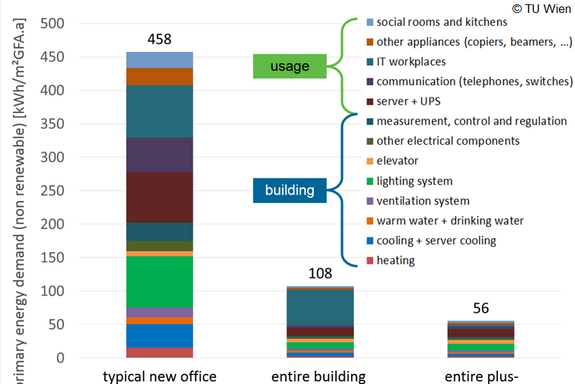
Conclusion
How do you construct a (Plus-)-Plus-Energy Office High-Rise Building?
1. Use local (renewable) resources
- Make use of sunlight, the surroundings etc.
- Think outside the box to find energy sources previously not considered
2. Increase energy efficiency
- Minimise the amount of electrical energy required
- Minimise the amount of heating and cooling required
- Educate users of the building and get them to share the 'energy-plus vision'
3. Simultaneous, integral planning
- Hold regular, in-depth discussions between all project partners and users to exchange information at planning, implementation and usage stages