Campus Getreidemarkt
Gallery
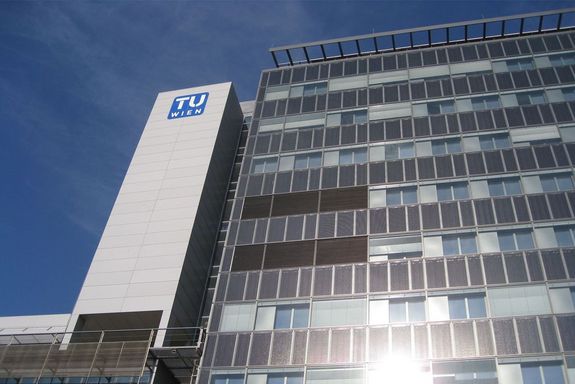
TUW Plus-Energy High-Rise Building
© David Alexander
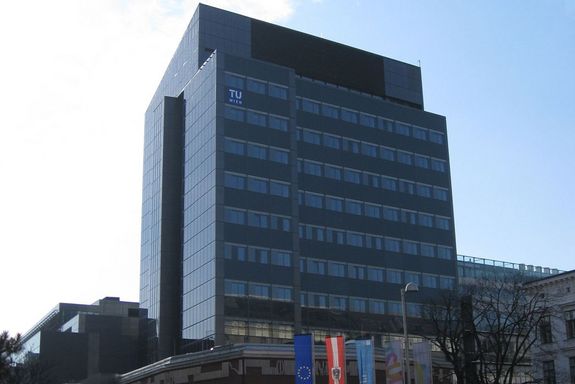
TUW Plus-Energy High-Rise Building
© David Alexander
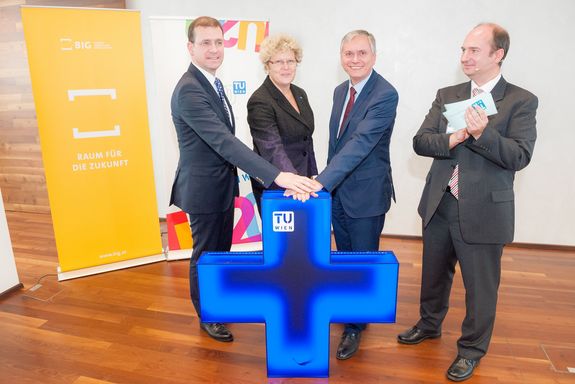
© TU Wien | Foto Matthias Heisler
2014: Aktivation of the TUW Plus-Energy High-Rise Building
(v.l.n.r.) BIG-Geschäftsführer Hans-Peter Weiss, TU-Rektorin Sabine Seidler, Bundesminister Alois Stöger, Thomas Bednar (scientific Projectlead) © TU Wien | Foto Matthias Heisler

Infozone
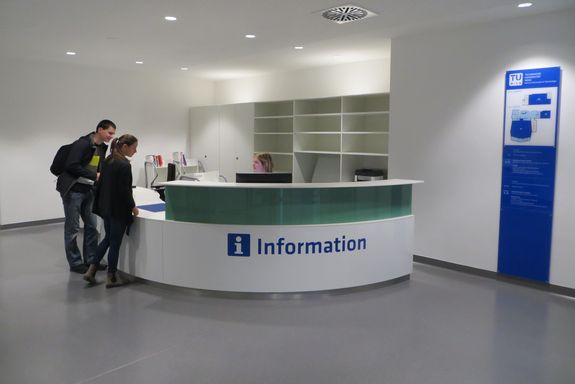
BA – CheMaB specialist library

BB – Winkelbau
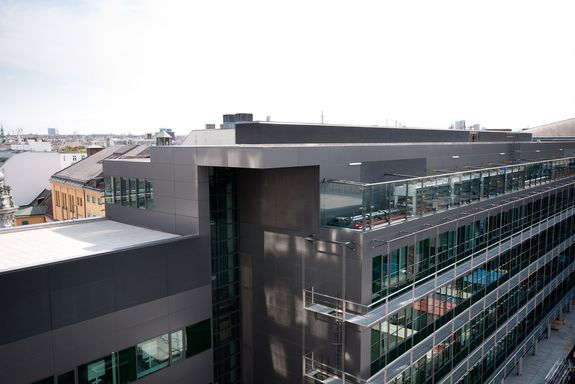
BC – Lehartrakt
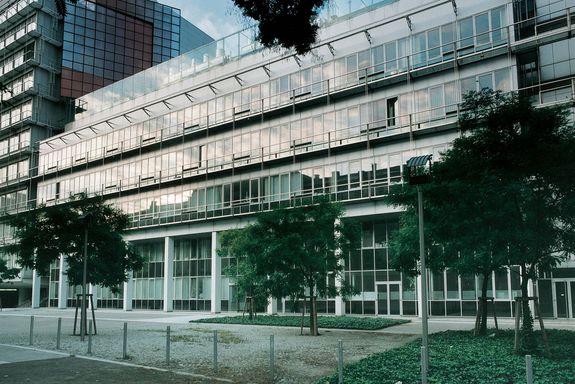
BD – Hoftrakt und BE – Lückenbau
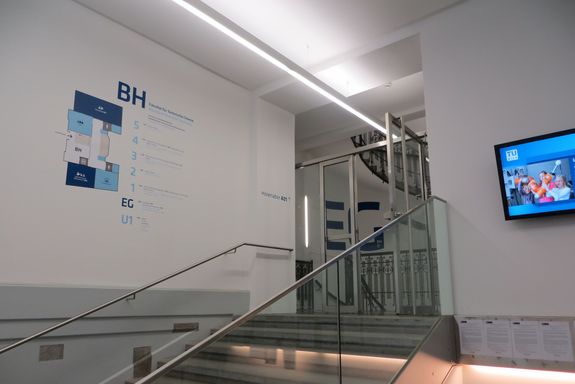
BH – Gumpendorferstraße 1a
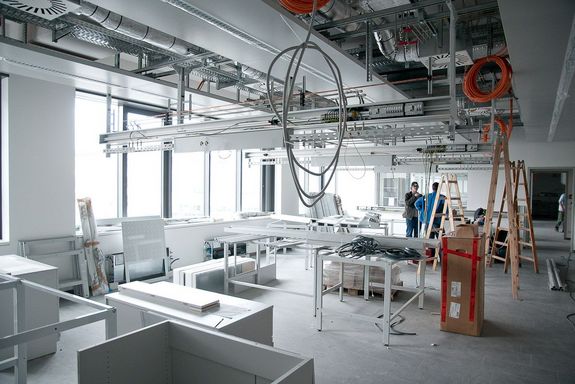
BH – Gumpendorferstraße 1a - Restoration of a Laboratory
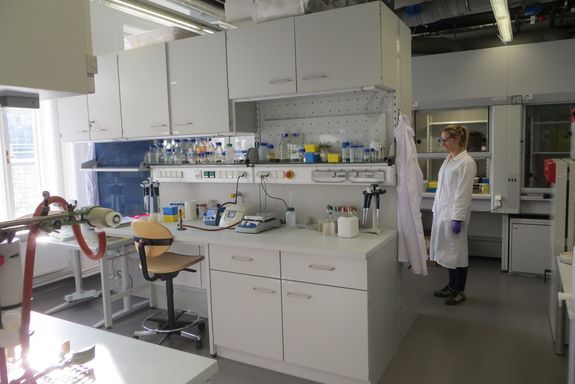
BH – Gumpendorferstraße 1a - Laboratory

BH – Gumpendorferstraße 1a - Staircase
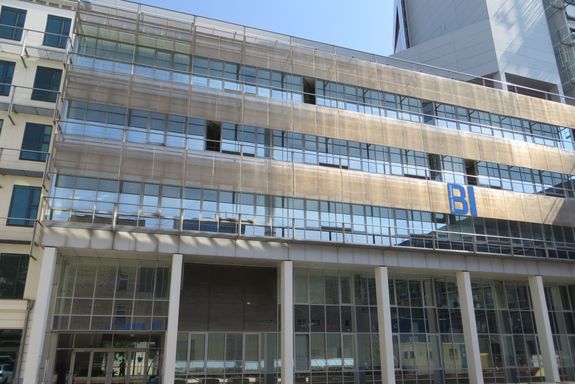
BI – Loschmidt Trakt
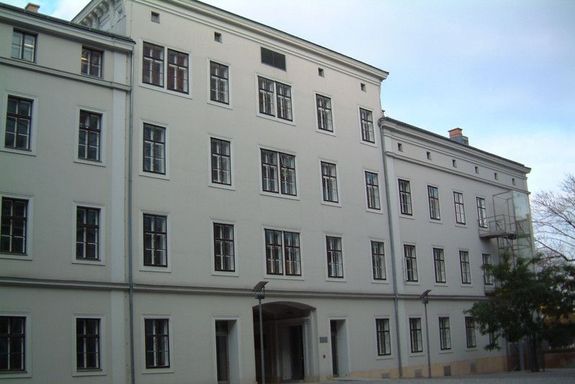
BZ – Geniegebäude
Previous Milestones 2006 to 2017
Since 2006, all buildings on the Getreidemarkt campus have undergone a comprehensive renovation process. The knowledge gained from this work will be recorded in a room book as a standard for all further construction activities. In addition, these discussions have led to the standards for "TU -UniverCity", which will be applied in all subsequent (new) buildings.
With the completion of the Winkelbau (BB) and Geniegebäude (BZ) buildings in 2013, all general and partial renovations for the Faculty of Technical Chemistry were completed.
The refurbishment of the BD and BE buildings marked the start of the merger of the Faculty of Mechanical Engineering and Management Sciences at Getreidemarkt. The first stage was completed in 2014/15 with the general renovation of the former chemical high-rise (BA) and the construction of the world's first Plus-Energy High-Rise Building. The Plus-Energy High-Rise Building, which opened in November 2014, is an unusual building in many respects. Building classic single-family homes to the Plus Energy Standard, which on average feed more energy into the grid than they themselves need, is no longer a major problem today. However, it is much more difficult to achieve the same with an office tower. What's more, it wasn't a newly constructed building, but a refurbishment of the existing high-rise. The achievement of the Plus-Energy Standard was only possible through careful research and a combination of countless small ideas. In the future, the resulting knowledge will also be used in other buildings. The "built research project" was awarded the State Prize for Environmental and Energy Technology in October 2015.
For the former chemical high-rise, the future Plus-Energy High-Rise Building, the lease extension was agreed and concluded between the Bundesimmobiliengesellschaft and TUW in 2012. The scientific showcase project was thus handled by the refurbishment project.
The demolition work (Creation of Space) for the general renovation of the BA high-rise building began in the first quarter of 2012.
Originally, the porch in front of the chemical high-rise housed the Audimax and above it the library of the Faculty of Technical Chemistry. As part of the general refurbishment of the BA building, which began in 2012, the Audimax was modernised in a first stage.
For this purpose, a ceiling was installed in the lower area of the formerly very steep lecture hall, flattening the Audimax. During this time, the lectures were relocated to the Kuppel- and Prechtlsaal on the Karlsplatz campus. If required, both halls were linked by video streaming (LectureTube) in order to accommodate large numbers of listeners. At the beginning of the 2013/14 winter semester, both lecture halls were reopened for teaching: The renovated and modernized largest lecture hall of TUW now has a capacity of 515 people. Three barrier-free places are available (accessible via the Getreidemarkt / 2er Linie entrance). In addition to the structural modernisation, the auditorium was equipped with a cooling and heating system, which is also connected to the Plus-Energy High-Rise Building. Furthermore, the media technology was upgraded, escape routes and safety equipment were adapted to the legal standard and the sanitary groups were modernised.
Below the modernised Audimax, the new "Praktikumshörsaal" with a capacity of 240 persons was built. Above all, it serves the Faculty of Technical Chemistry as an experimental and demonstration auditorium.
In the course of the fundamental considerations for the modernization of its properties at Getreidemarkt, TUW broke new ground in the general renovation of the high-rise. Following the basic idea of the "TU UniverCity" project, not only structural measures were to be implemented, but rather a showcase project was to be developed - a sustainable orientation that was designed and shaped by TU experts.
The generally renovated and modernised high-rise was opened on 6 November 2014. It is the world's first office high-rise (net floor area of 13,500 m² on eleven floors for around 800 TU employees), which not only takes into account the structural aspect, but also the operation and use (computers, other current collectors through to the coffee machines) in the energy balance. TUW proves that the Plus-Energy Standard can also be adhered to in extremely complex projects.
Austria's largest building- or facade-integrated photovoltaic system (façade & roof: a total of 2,200 m²) generates energy in an innovative way. Equally innovative are the technologies with which up to 93 percent of the original energy consumption can be saved, e.g: Use of server waste heat for building heating, automatic night ventilation of the building core and energy recovery from the elevator system.
The lead project shows the way to a profitable Plus-Energy High-Rise Building. The technical feasibility of a Plus-Energy High-Rise Building and the applicability of the results of the standard revision project "ÖNORM-Plus-Energie" will be shown. The basic concepts and guidelines for the structural measures came from the researchers of the Research Department for Building Physics and Noise Protection (Institute for Building Construction and Technology).
Intention and Objectives
Passive house standards and Plus-Energy standards have not yet established themselves in office buildings. Plus-Energy Buildings place high demands on all systems and components used in every building area.
As part of the general refurbishment package of the Austrian Federal Government for the renewal of universities, the component used as an office building and partly as a laboratory building was refurbished as a building with office and university use to become a Plus-Energy High-Rise Building.
The primary goal of the project was to achieve the Plus-Energy-Standard primary energy and at the site. This also includes covering the electricity consumption of the entire technical building equipment, all office equipment, servers, kitchens, lighting and standby consumption by the façade-integrated photovoltaic system. The aim was to achieve high multiplicability for future Plus-Energy High-Rise Buildings and for all types of office buildings.
At the end of 2013, the basic construction for the new pent roof with photovoltaic elements was erected. Instead of the old ventilation centre, a modern event room ("TUtheSky") for around 180 people was built on the eleventh upper floor. The installation of the window rows and the photovoltaic façade was also well advanced at the end of the year.
With the completion of the refurbishment and extensive modernization work, the move to the high-rise building by the institutes of the Faculty of Mechanical Engineering and Industrial Management began. The Audimax returned to the Technical Chemistry Library, extended by the Mechanical Engineering Library, and the third upper floor was used by the Dean's Center Getreidemarkt.
With the Plus-Energy High-Rise Building, TUW in cooperation with the Federal Ministry for Science, Research and Economy (bmwfw) and the BIG realized a research and construction project that is unique in this form. In particular, the façade was supported by the Federal Ministry of Transport, Innovation and Technology (bmvit), the FFG (Austrian Research Promotion Agency), the KPC (Kommunalkredit Public Consulting) and the Municipality of Vienna (MA 20 - Energie-planung) as part of "Haus der Zukunft Plus".
With the move to the high-rise building at Getreidemarkt, a major section was realised to bring together the Faculty of Mechanical Engineering and Management Sciences and subsequently opened up the possibility for all other faculties to merge at the respective main inner-city locations.
Awards and Recognition
- BM Land und Forstwirtschaft, Umwelt und Wasserwirtschaft – Klimaaktiv in Gold
- BM für Verkehr, Innovation und Technologie – Haus der Zukunft
- Staatspreis für Umwelt- und Energietechnologie (Kategorie „Forschung und Innovation“)
Guided Tours
The great demand for the world's first Plus-Energy High-Rise Building led to continuous guided tours being offered to interested parties from spring 2015 onwards. The idea and its implementation will be presented in a 45-minute presentation, followed by a 45-minute tour of the building.
The chemistry library was founded in 1973 and is located in the former "Chemiehochhaus", above the Audimax. In 2014, the library was merged with the majority of the holdings of the Institute Libraries of the Faculty of Mechanical Engineering and Industrial Management to form the Special Library for Chemistry and Mechanical Engineering.
Since autumn 2014, the library has returned to its former location after the general renovation of the building component BA and now contains specialist literature on chemistry, chemical technology, mechanical engineering and related fields (exceptions: Diploma/master theses, dissertations and postdoctoral theses in chemistry as well as older, little used books and journals are located at the main library, Resselgasse 4; hand holdings are at the chemistry institutes). In order to meet the requirements of a modern university library, it was given more space with a flexible room structure. In addition to the existing large reading room (above the Audimax), a Compactus, a small reading room, and a parent-child area on the second floor could be set up.
The property BB - Winkelbau, built in 1927 as a chemical building, underwent its last renovation and refurbishment around 50 years ago. For this reason, the property underwent a comprehensive general renovation.
All wall, ceiling and floor superstructures, all window and door constructions, the entire building services were demolished over all floors and completely renewed. The office and laboratory areas were reoriented in a meaningful way in the building. The laboratory equipment was completely redesigned together with the users. Both the research laboratories on all floors and the listening laboratories on the fifth floor were provided with optimal technical conditions.
With the relocation of the Institute of Chemical Technologies and Analytics (BA high-rise building) at the beginning of 2012, the general refurbishment of the BB building was completed on schedule.
At the beginning of the 2010/2011 winter semester, the new "Lehartrakt" chemistry building was completed after three years of construction as the first milestone in the "TU UniverCity 2015" future project. With a net floor area of around 12,000 m2 in low-energy construction, the approximately 100 scientists and 700 students of technical chemistry have access to state-of-the-art laboratories and offices.
21,000 m3 of earth was excavated, 10,300 m3 of concrete and 1,100 t of steel were used. In addition, around 7,000 m2 of facade area was installed, 339 km of cable and 30,000 running metres. Ventilation ducts installed. 60 percent of the building now houses state-of-the-art laboratories.
In the "green teaching wing" of TUW, researchers and students have since dedicated themselves to forward-looking topics such as the development of new special polymers for 3D printers, the synthesis of inorganic-organic hybrid materials for e.g. smart coatings, surface and catalysis research or the development of electroceramics for use in microelectronics.
The general refurbishment and renovation work in the BD and BE components marked the start of the functional merger of all locations of the Faculty of Mechanical Engineering and Industrial Management.
In autumn 2010, the existing coffin lid construction on the seventh upper floor was demolished and replaced by a light steel construction. These construction measures resulted in two drawing and seminar rooms with large lighting areas instead of dark building services and storage areas.
In addition to the energy technology, the entire security and building technology was also renewed and installed using state-of-the-art technology.
All teaching areas were not only renovated in terms of construction and building technology, but also equipped with new facilities and media.
The general renovation work was completed with the installation of barrier-free lift systems and the staircase renovation including fire protection measures and lighting replacement.
On 7 October 2011, the ceremonial opening of the newly renovated mechanical engineering high-rise (BD) and the building component BE (Gumpendorferstraße 7) took place in the presence of the then Federal Minister Karlheinz Töchterle, Rector Sabine Seidler and BIG Managing Director Wolfgang Gleissner. This means that refurbished lecture halls, seminar rooms and IT laboratories are now also available for mechanical engineering students and teachers, and the temporary accommodation on the Getreidemarkt site has been completed for this area.
After the temporarily provided space for lecture halls and seminar rooms (of the former chemical high-rise) was returned to the Plus-Energy High-Rise Building (BA) in 2014, the vacated rooms were renovated and adapted, partition walls for the office units were erected and the building services and IT were adapted. The areas are now occupied by users of the Faculty of Mechanical Engineering who were previously dislocated. With the move in of the Institute of Lightweight Construction and Structural Biomechanics, the Faculty of Mechanical Engineering and Management Sciences was able to give up its branch at Gußhausstraße 27-29 completely.
In the semester months of 2015, the Institute for Lightweight Construction and Structural Biomechanics moved to the Lückenbau (BE) property. As a result, the Faculty of Mechanical Engineering and Industrial Management gave up its previous branch at Gußhausstraße 27-29 completely.
At the beginning of October 2015, demolition work began on the part of the courtyard wing ("Tonne") formerly used by the Institute for Energy Technology and Thermo-dynamics. It was severely damaged by a fire in 2014 (the thermal oil plant inside was moved to the Science Center in the meantime). Due to the very favourable weather conditions, the work was completed by the end of the year. This demolition work was the first structural step in connection with the general refurbishment of the BF component.
In 2017, the new building for the laboratories of the Faculty of Mechanical Engineering was officially negotiated and approved in spring.
In the course of the construction measures in 2010 and 2011, the entrance area was designed to be barrier-free, a foyer was built and equipped with a new elevator system. The metrological laboratories are located in the two halves of the building and the office zone opposite the "Winkelbau" (building element BB) is planned on the front side. On the mezzanine floor is the biotechnical laboratory for listeners, supplemented by a student lounge and preparation zone.
The BH building houses the Biochemical Engineering and Gene Technology and Applied Biochemistry research areas belonging to the Institute of Process Engineering, Environmental Technology and Technical Biosciences from the "Bioscience Technology" research focus of the Faculty of Technical Chemistry.
In the summer months of 2011, the refurbishment of the BI component, formerly the "new chemical building", took place. The installation or renewal of the room air cooling and cooling water supply was carried out over all storeys. Surfaces such as walls, ceilings and floors were partially renovated and the rooms were equipped with an energy-efficient lighting system with daylight-dependent control.
Due to the tight time window, the work was carried out without interrupting operations. After the modernization, the object is home to research areas for mechanical process engineering and air pollution control technology, thermal process engineering & simulation as well as chemical process engineering and fluidized bed technology.
After completion of the construction measures and the resettlement, the object name was changed to "Loschmidt Trakt".
The renovation of the listed Genie building began in the summer of 2011. New rooms for the Technical Chemistry Student Council were created on the ground floor and new laboratories on the second floor. The historic box windows were completely renovated and the drainage work in the basement, which started 15 years ago, was completed.
After completion of the work in mid-2012, parts of the Institute of Process Engineering, Environmental Technology and Technical Biosciences were moved from the BA building component to the newly adapted rooms of the Genie building. The research area Plant and Food Sciences concentrates on biological resources such as plants, plant products and organic raw materials, their use in food and food products but also on special topics of food chemistry, food technology and archaeometry.
For the open implementation of the renewal and reorganisation of the infrastructure supply for the Getreidemarkt campus (electricity, district heating, water, etc.), an implementation agreement was concluded between TUW and the Federal Real Estate Company. The planning services were started in 2017, the implementation will take place gradually over the next few years and should be completed at the same time as the new construction of the BF (laboratory wing).
Accompanying the construction activities at "TU -Univer-City", TUW concretized its orientation and signage system at the Getreidemarkt site: an overview pedestal was installed in the courtyard to describe the campus. By the end of 2012, all renovated buildings had been marked accordingly and equipped with signs and information pillars.
In a pilot project in 2016, tactile signs were glued to the ground in the entrance and entrance areas of the Plus-Energy High-Rise Building (BA). The system is now being tested for its suitability for practical use and will subsequently make it possible, if necessary, to equip the existing properties successively in a simple and cost-effective manner.
